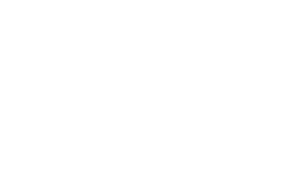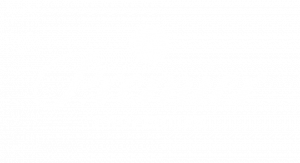


Listing Courtesy of:  Northwest MLS / Windermere Real Estate/Mercer Island / Luke Bartlett
Northwest MLS / Windermere Real Estate/Mercer Island / Luke Bartlett
 Northwest MLS / Windermere Real Estate/Mercer Island / Luke Bartlett
Northwest MLS / Windermere Real Estate/Mercer Island / Luke Bartlett 583 Battery Street 2107N Seattle, WA 98121
Pending (4 Days)
$1,550,000
MLS #:
2278894
2278894
Taxes
$13,422(2024)
$13,422(2024)
Type
Condo
Condo
Building Name
Insignia
Insignia
Year Built
2016
2016
Style
Condo (1 Level)
Condo (1 Level)
Views
Territorial, Sound, Mountain(s), City
Territorial, Sound, Mountain(s), City
School District
Seattle
Seattle
County
King County
King County
Community
Denny Triangle
Denny Triangle
Listed By
Luke Bartlett, Windermere Real Estate/Mercer Island
Source
Northwest MLS as distributed by MLS Grid
Last checked Sep 19 2024 at 12:58 AM PDT
Northwest MLS as distributed by MLS Grid
Last checked Sep 19 2024 at 12:58 AM PDT
Bathroom Details
- Full Bathroom: 1
- 3/4 Bathroom: 1
Interior Features
- Convey
- Washer(s)
- Trash Compactor
- Stove(s)/Range(s)
- Refrigerator(s)
- Microwave(s)
- Disposal
- Dryer(s)
- Dishwasher(s)
- Washer Hookup
- Electric Dryer Hookup
- Water Heater
- Washer
- Wall to Wall Carpet
- Dryer-Electric
- Cooking-Gas
- Cooking-Electric
- Ceramic Tile
- Balcony/Deck/Patio
Subdivision
- Denny Triangle
Lot Information
- Sidewalk
- Paved
- Curbs
Property Features
- Fireplace: 0
Heating and Cooling
- Forced Air
- 90%+ High Efficiency
Homeowners Association Information
- Dues: $1717/Monthly
Flooring
- Carpet
- Engineered Hardwood
- Ceramic Tile
Exterior Features
- Metal/Vinyl
- Cement/Concrete
- Brick
- Roof: Flat
Utility Information
- Fuel: Electric
- Energy: Green Efficiency: Insulated Windows, Green Verification: Leed™
School Information
- Elementary School: Buyer to Verify
- Middle School: Buyer to Verify
- High School: Buyer to Verify
Parking
- Common Garage
Stories
- 1
Additional Listing Info
- Buyer Brokerage Compensation: 2.5
Buyer's Brokerage Compensation not binding unless confirmed by separate agreement among applicable parties.
Location
Estimated Monthly Mortgage Payment
*Based on Fixed Interest Rate withe a 30 year term, principal and interest only
Listing price
Down payment
%
Interest rate
%Mortgage calculator estimates are provided by Windermere Real Estate and are intended for information use only. Your payments may be higher or lower and all loans are subject to credit approval.
Disclaimer: Based on information submitted to the MLS GRID as of 2024 9/18/24 17:58. All data is obtained from various sources and may not have been verified by broker or MLS GRID. Supplied Open House Information is subject to change without notice. All information should be independently reviewed and verified for accuracy. Properties may or may not be listed by the office/agent presenting the information.




Description