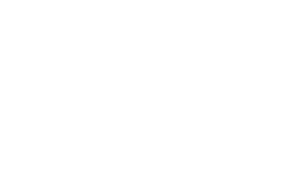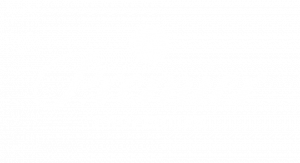


Sold
Listing Courtesy of:  Northwest MLS / Windermere Real Estate Mercer Island / Andrea Iverson and Terrafin
Northwest MLS / Windermere Real Estate Mercer Island / Andrea Iverson and Terrafin
 Northwest MLS / Windermere Real Estate Mercer Island / Andrea Iverson and Terrafin
Northwest MLS / Windermere Real Estate Mercer Island / Andrea Iverson and Terrafin 24324 SE 41st Lane 31 Sammamish, WA 98029
Sold on 07/01/2022
$935,000 (USD)
MLS #:
1945456
1945456
Taxes
$5,964(2022)
$5,964(2022)
Lot Size
8.34 acres
8.34 acres
Type
Townhouse
Townhouse
Building Name
Kenloch
Kenloch
Year Built
1988
1988
Style
Townhouse
Townhouse
School District
Issaquah
Issaquah
County
King County
King County
Community
Klahanie
Klahanie
Listed By
Andrea Iverson, Windermere Real Estate Mercer Island
Bought with
Dennis Folk, Terrafin
Dennis Folk, Terrafin
Source
Northwest MLS as distributed by MLS Grid
Last checked Feb 14 2026 at 3:57 AM PST
Northwest MLS as distributed by MLS Grid
Last checked Feb 14 2026 at 3:57 AM PST
Bathroom Details
- Full Bathroom: 1
- 3/4 Bathroom: 1
- Half Bathroom: 1
Interior Features
- Dining Room
- Dishwasher
- Microwave
- Disposal
- Hardwood
- Refrigerator
- Dryer
- Washer
- Double Pane/Storm Window
- Bath Off Primary
- Skylight(s)
- Wall to Wall Carpet
- Vaulted Ceiling(s)
- Stove/Range
- Water Heater
- Central A/C
- Forced Air
Subdivision
- Klahanie
Lot Information
- Dead End Street
- Paved
Property Features
- Athletic Court
- Fenced-Partially
- Gas Available
- Patio
- Sprinkler System
- Cable Tv
- High Speed Internet
- Fireplace: 1
- Foundation: Poured Concrete
Heating and Cooling
- Forced Air
- Central A/C
Pool Information
- Community
Homeowners Association Information
- Dues: $454/Monthly
Flooring
- Hardwood
- See Remarks
- Vinyl
- Marble
- Carpet
Exterior Features
- Brick
- Wood
- Roof: Composition
Utility Information
- Utilities: See Remarks, Common Area Maintenance, Road Maintenance, Sewer Connected, Natural Gas Connected, Cable Connected, Natural Gas Available, High Speed Internet
- Sewer: Sewer Connected
- Fuel: Natural Gas
School Information
- Elementary School: Challenger Elem
- Middle School: Pacific Cascade Mid
- High School: Skyline High
Parking
- Off Street
- Attached Garage
Living Area
- 1,609 sqft
Listing Price History
Date
Event
Price
% Change
$ (+/-)
Jun 02, 2022
Listed
$948,000
-
-
Disclaimer: Based on information submitted to the MLS GRID as of 2/13/26 19:57. All data is obtained from various sources and may not have been verified by Windermere Real Estate Services Company, Inc. or MLS GRID. Supplied Open House Information is subject to change without notice. All information should be independently reviewed and verified for accuracy. Properties may or may not be listed by the office/agent presenting the information.





Description