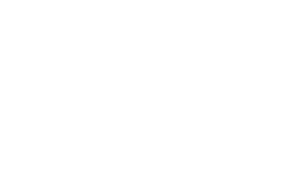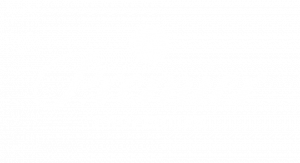


Sold
Listing Courtesy of:  Northwest MLS / Coldwell Banker Bain and Windermere Mercer Island
Northwest MLS / Coldwell Banker Bain and Windermere Mercer Island
 Northwest MLS / Coldwell Banker Bain and Windermere Mercer Island
Northwest MLS / Coldwell Banker Bain and Windermere Mercer Island 4309 Garden Grove Lane Greenbank, WA 98253
Sold on 05/19/2022
$875,000 (USD)
MLS #:
1913973
1913973
Taxes
$5,911(2022)
$5,911(2022)
Lot Size
0.46 acres
0.46 acres
Type
Single-Family Home
Single-Family Home
Building Name
Honeymoon Lake
Honeymoon Lake
Year Built
2007
2007
Style
1 Story
1 Story
School District
Coupeville
Coupeville
County
Island County
Island County
Community
Honeymoon Lake
Honeymoon Lake
Listed By
Linda-Rae Olsen, Coldwell Banker Bain
Bought with
Andrea Iverson, Windermere Mercer Island
Andrea Iverson, Windermere Mercer Island
Source
Northwest MLS as distributed by MLS Grid
Last checked Feb 14 2026 at 3:57 AM PST
Northwest MLS as distributed by MLS Grid
Last checked Feb 14 2026 at 3:57 AM PST
Bathroom Details
- Full Bathroom: 1
- 3/4 Bathroom: 1
Interior Features
- Solarium/Atrium
- Wired for Generator
- Dishwasher
- Microwave
- Hardwood
- Trash Compactor
- Refrigerator
- Dryer
- Washer
- Walk-In Pantry
- Ceramic Tile
- Skylight(s)
- Stove/Range
- Water Heater
- Walk-In Closet(s)
- Forced Air
Subdivision
- Honeymoon Lake
Lot Information
- Dead End Street
- Paved
Property Features
- Deck
- Fenced-Fully
- Propane
- Rv Parking
- Outbuildings
- Cable Tv
- High Speed Internet
- Dog Run
- Fireplace: 1
Heating and Cooling
- Forced Air
Pool Information
- Community
Homeowners Association Information
- Dues: $450/Annually
Flooring
- Ceramic Tile
- Hardwood
Exterior Features
- Wood
- Roof: Composition
Utility Information
- Utilities: Common Area Maintenance, Propane, Septic System, Electricity Available, Cable Connected, High Speed Internet
- Sewer: Septic Tank
- Fuel: Electric
School Information
- Elementary School: Buyer to Verify
- Middle School: Buyer to Verify
- High School: Buyer to Verify
Parking
- Off Street
- Rv Parking
- Driveway
- Attached Garage
Stories
- 1
Living Area
- 2,650 sqft
Listing Price History
Date
Event
Price
% Change
$ (+/-)
Apr 14, 2022
Listed
$868,750
-
-
Disclaimer: Based on information submitted to the MLS GRID as of 2/13/26 19:57. All data is obtained from various sources and may not have been verified by Windermere Real Estate Services Company, Inc. or MLS GRID. Supplied Open House Information is subject to change without notice. All information should be independently reviewed and verified for accuracy. Properties may or may not be listed by the office/agent presenting the information.





Description