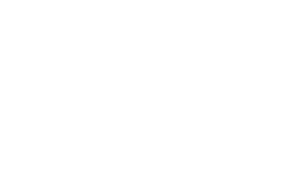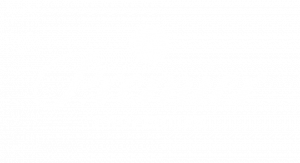


Sold
Listing Courtesy of:  Northwest MLS / John L. Scott Whidbey Island S and Windermere Re Mercer Island
Northwest MLS / John L. Scott Whidbey Island S and Windermere Re Mercer Island
 Northwest MLS / John L. Scott Whidbey Island S and Windermere Re Mercer Island
Northwest MLS / John L. Scott Whidbey Island S and Windermere Re Mercer Island 4340 Terra Bella Lane Clinton, WA 98236
Sold on 10/22/2014
$530,000 (USD)
MLS #:
619051
619051
Taxes
$4,448(2014)
$4,448(2014)
Lot Size
4.92 acres
4.92 acres
Type
Single-Family Home
Single-Family Home
Year Built
1981
1981
Style
2 Stories W/Bsmnt
2 Stories W/Bsmnt
Views
Territorial
Territorial
School District
South Whidbey Island
South Whidbey Island
County
Island County
Island County
Community
Clinton
Clinton
Listed By
Cheryl Keefe, John L. Scott Whidbey Island S
Bought with
Andrea Iverson, Windermere Re Mercer Island
Andrea Iverson, Windermere Re Mercer Island
Source
Northwest MLS as distributed by MLS Grid
Last checked Feb 14 2026 at 5:35 AM PST
Northwest MLS as distributed by MLS Grid
Last checked Feb 14 2026 at 5:35 AM PST
Bathroom Details
- Full Bathrooms: 2
- 3/4 Bathrooms: 2
Interior Features
- Wired for Generator
- Dishwasher
- Microwave
- Disposal
- Hardwood
- French Doors
- Refrigerator
- Dryer
- Washer
- Ceramic Tile
- Double Pane/Storm Window
- Forced Air
- Bath Off Primary
- Second Primary Bedroom
- Bamboo/Cork
- Wall to Wall Carpet
- Skylight(s)
- Vaulted Ceiling(s)
- Ceiling Fan(s)
- Water Heater
- Walk-In Closet(s)
- Second Kitchen
- Range/Oven
Subdivision
- Clinton
Lot Information
- Dead End Street
- Open Space
- Secluded
Property Features
- Deck
- Gated Entry
- Patio
- Propane
- Rv Parking
- Outbuildings
- High Speed Internet
- Fireplace: 4
- Fireplace: Both
- Foundation: Poured Concrete
Heating and Cooling
- Forced Air
- Wall
- Stove/Free Standing
Basement Information
- Daylight
- Finished
Flooring
- Ceramic Tile
- Hardwood
- Bamboo/Cork
- Carpet
Exterior Features
- Wood
- Roof: Composition
Utility Information
- Utilities: Individual Well, Propane, Wood, Septic System, Electricity Available, High Speed Internet
- Sewer: Septic Tank
- Fuel: Electric, Wood, Propane
School Information
- Elementary School: So. Whidbey Primary
- Middle School: Buyer to Verify
- High School: So. Whidbey High
Parking
- Rv Parking
- Attached Garage
Stories
- 2
Living Area
- 4,232 sqft
Listing Price History
Date
Event
Price
% Change
$ (+/-)
Jul 28, 2014
Price Changed
$549,000
-5%
-$30,000
Apr 14, 2014
Listed
$579,000
-
-
Disclaimer: Based on information submitted to the MLS GRID as of 2/13/26 21:35. All data is obtained from various sources and may not have been verified by Windermere Real Estate Services Company, Inc. or MLS GRID. Supplied Open House Information is subject to change without notice. All information should be independently reviewed and verified for accuracy. Properties may or may not be listed by the office/agent presenting the information.





Description